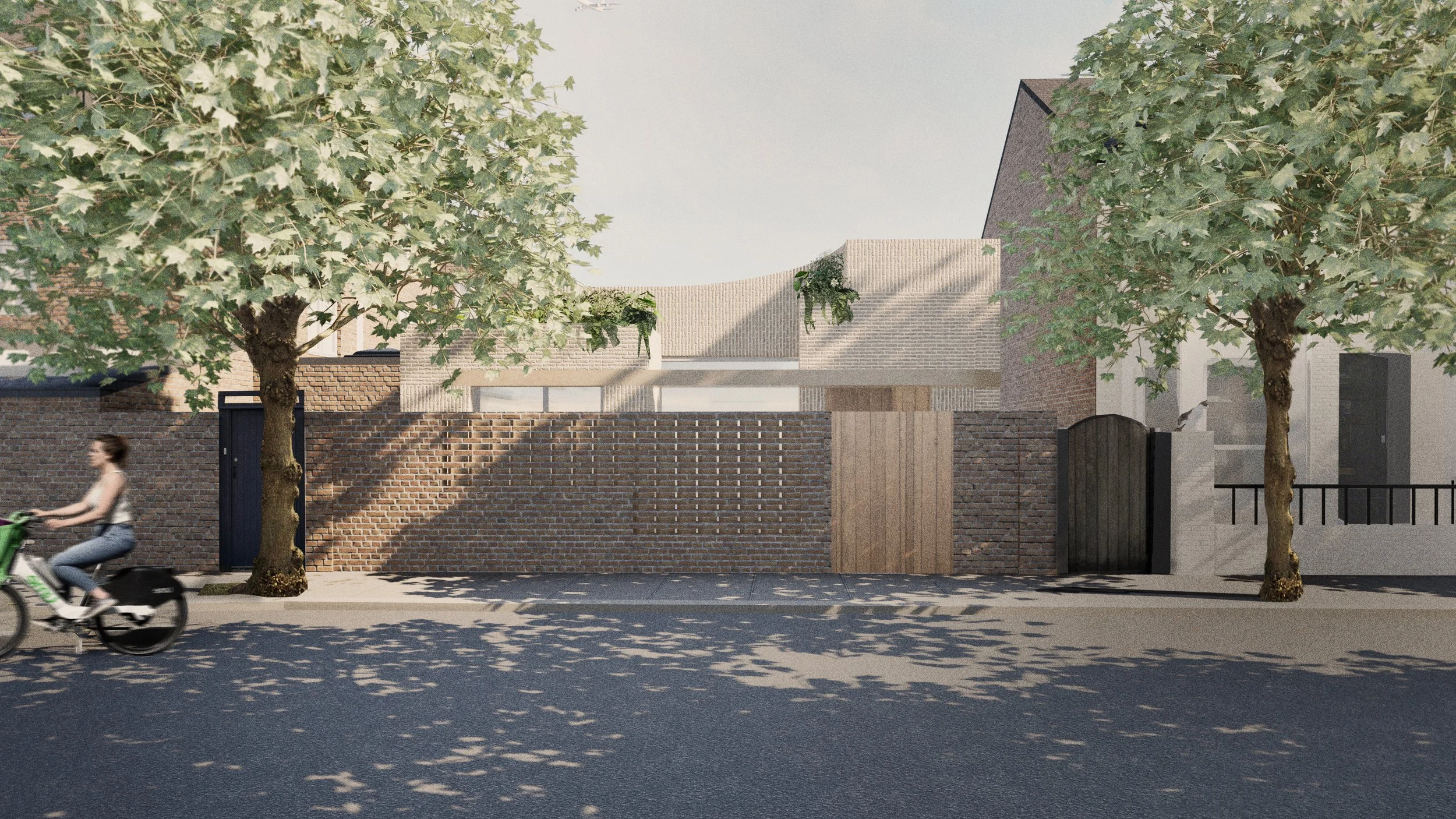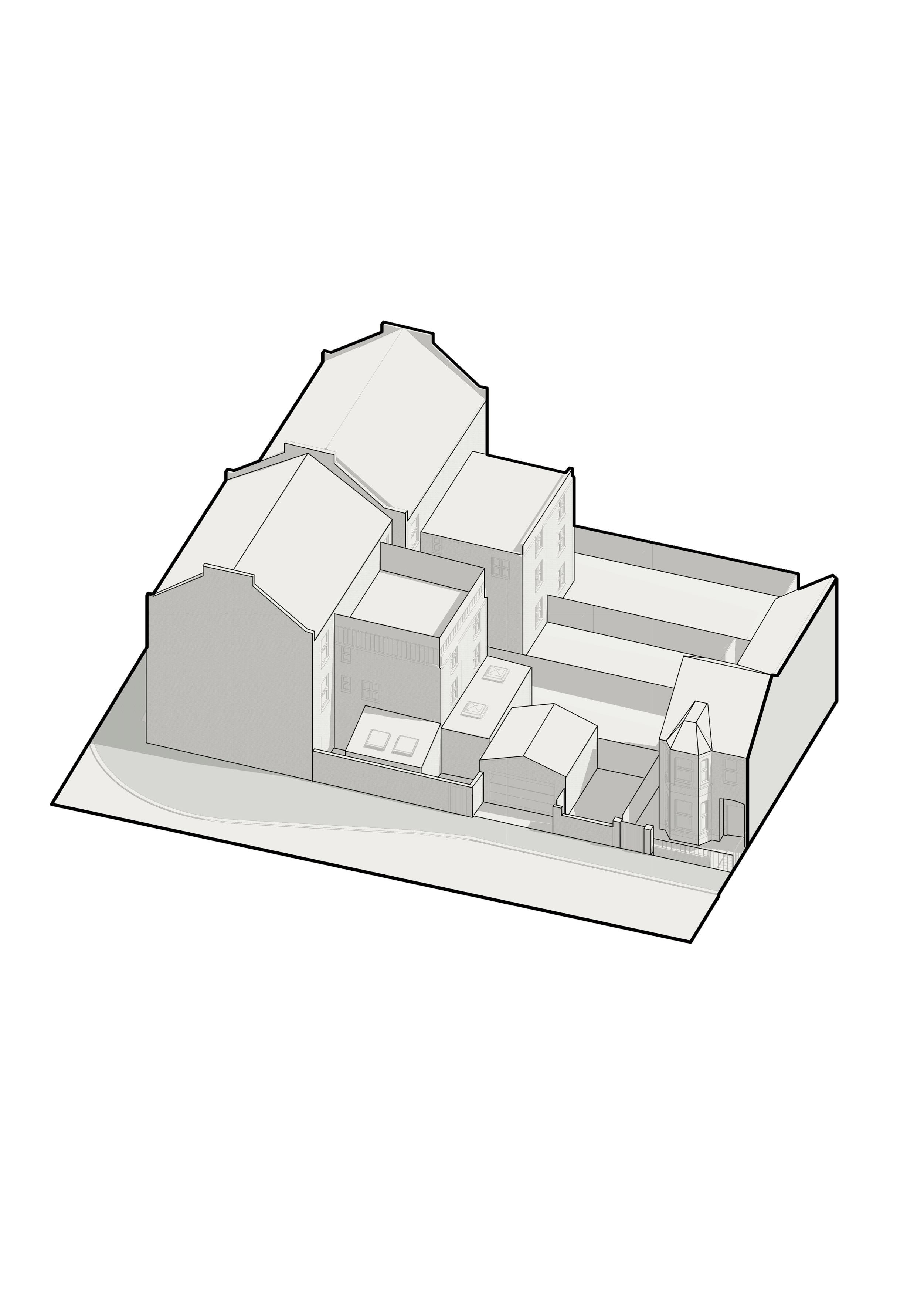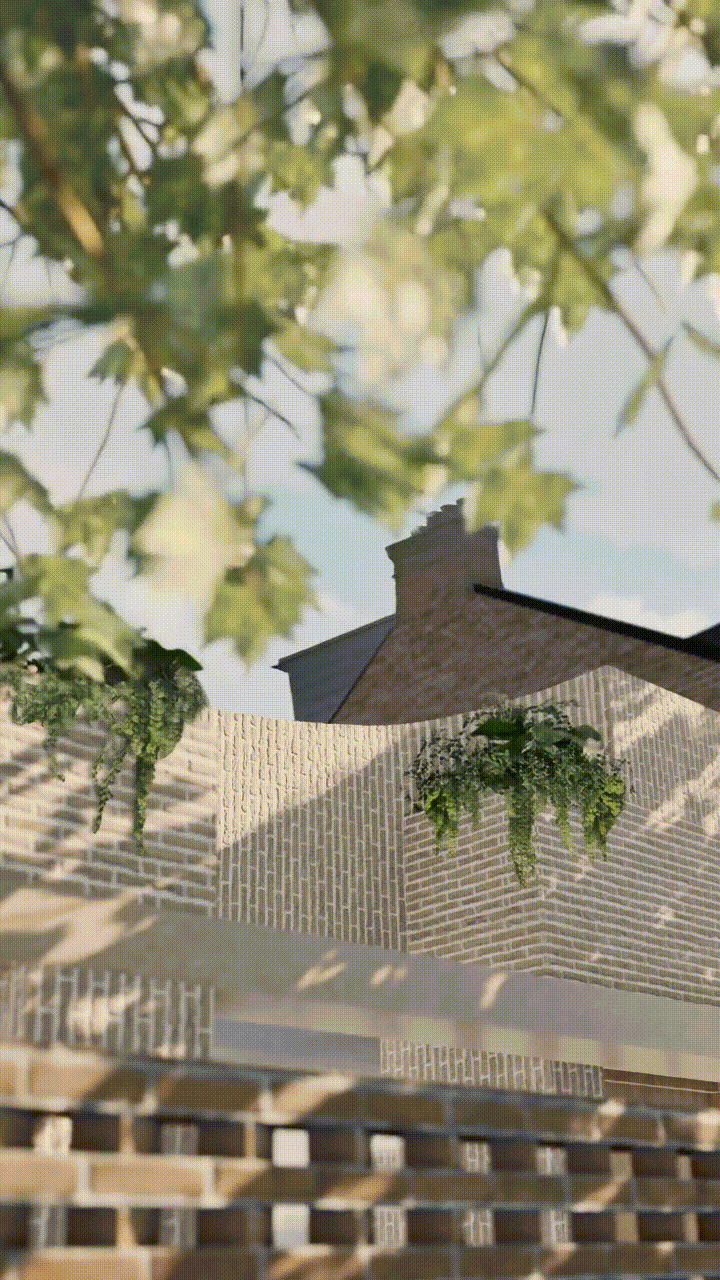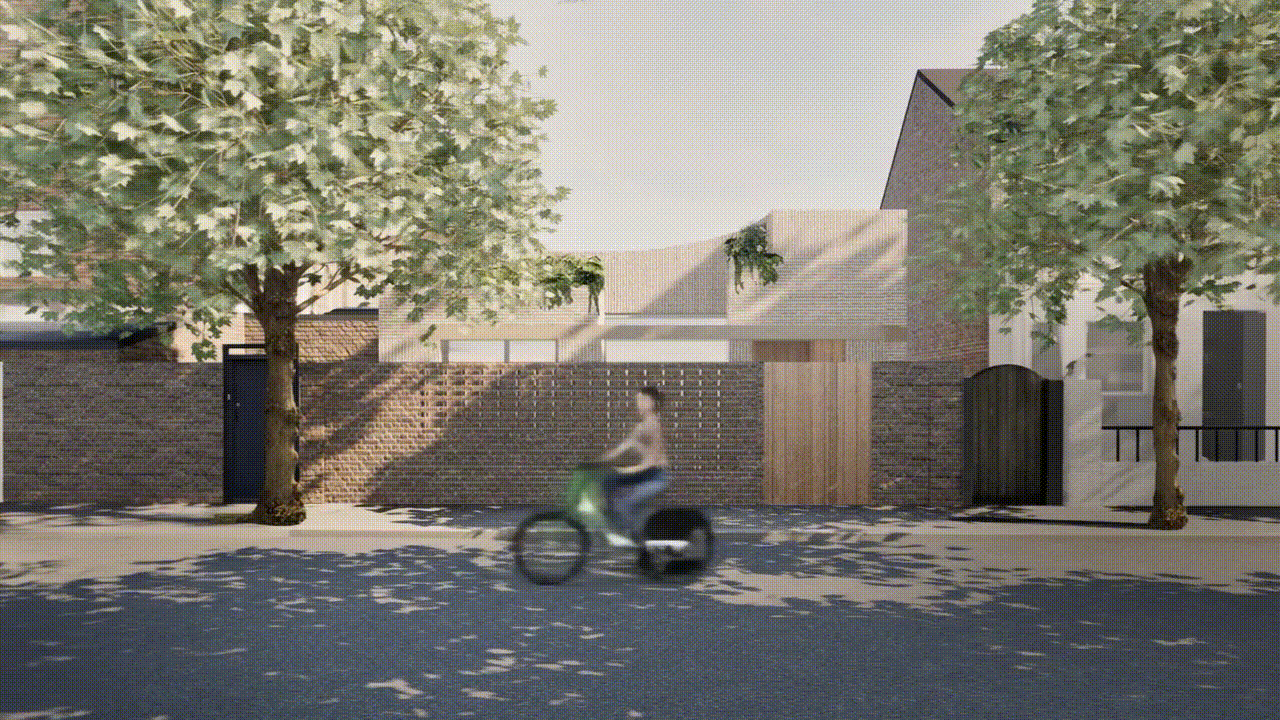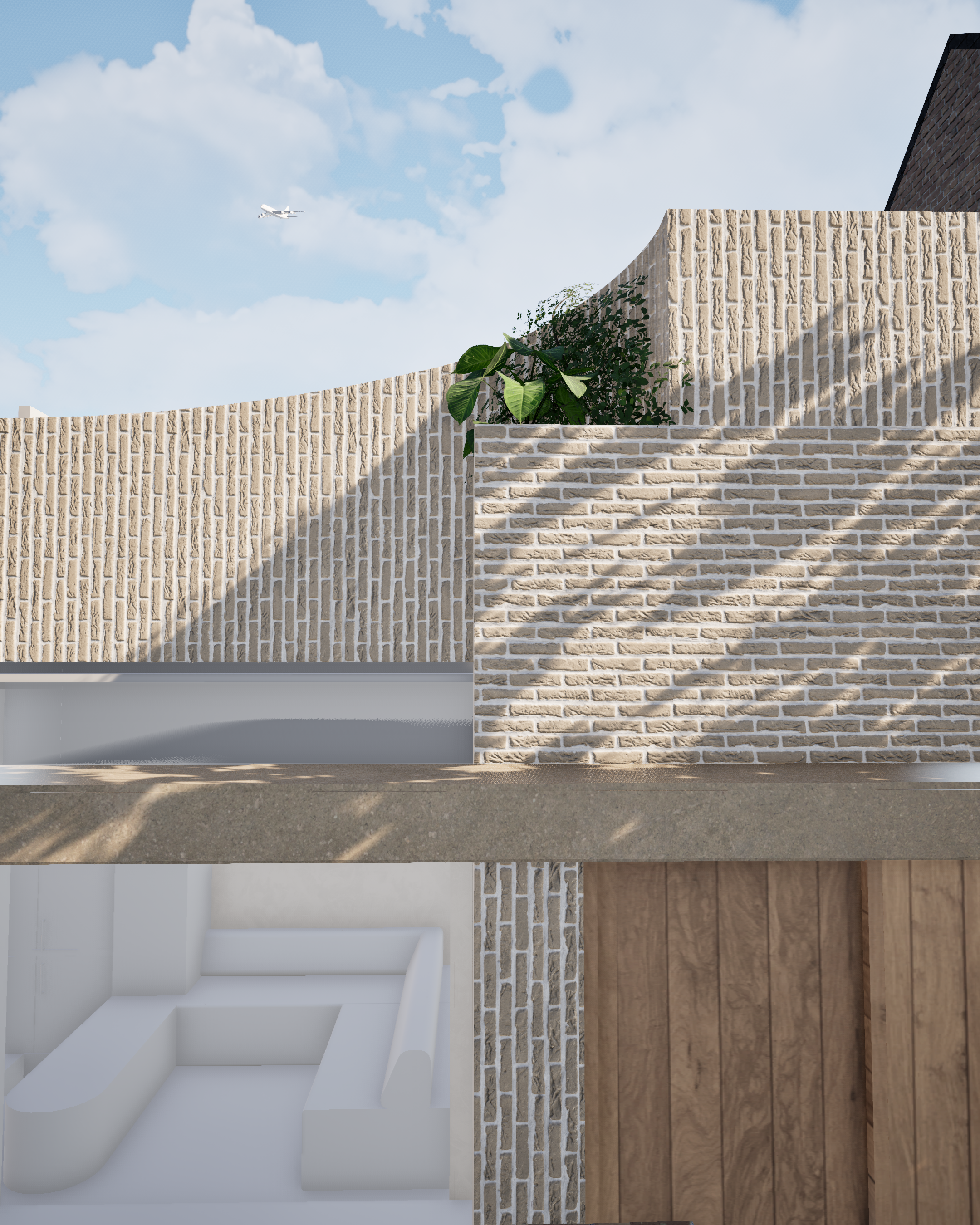Wandsworth home
2025
RESIDENTIAL | LONDON, UK
The proposal replaces a unused garage site in Wandsworth with a 1 bedroom apartment with roof terrace. The proposed scheme aims to maximise the footprint of the plot while adhering to the London Design Guide standards. It has also been carefully designed to ensure there is no adverse impact on neighbouring properties, with careful consideration of scale, massing and maintaining daylight & sunlight rights to the surrounding properties.
The calm and restrained street presence, defined by light buff brickwork and a carefully considered play of forms. Integrating planters into the façade softens the composition and reinforces a strong connection to nature, while a perforated boundary wall filters light and outward views, maintaining privacy for the interior living spaces. The design seeks to minimise the overall massing, yet introduces subtle movement across the façade, taking cues from the stepped bays that characterise the surrounding streetscape. The result is a contemporary intervention that feels rooted in its context, balancing solidity with openness and privacy with permeability.

