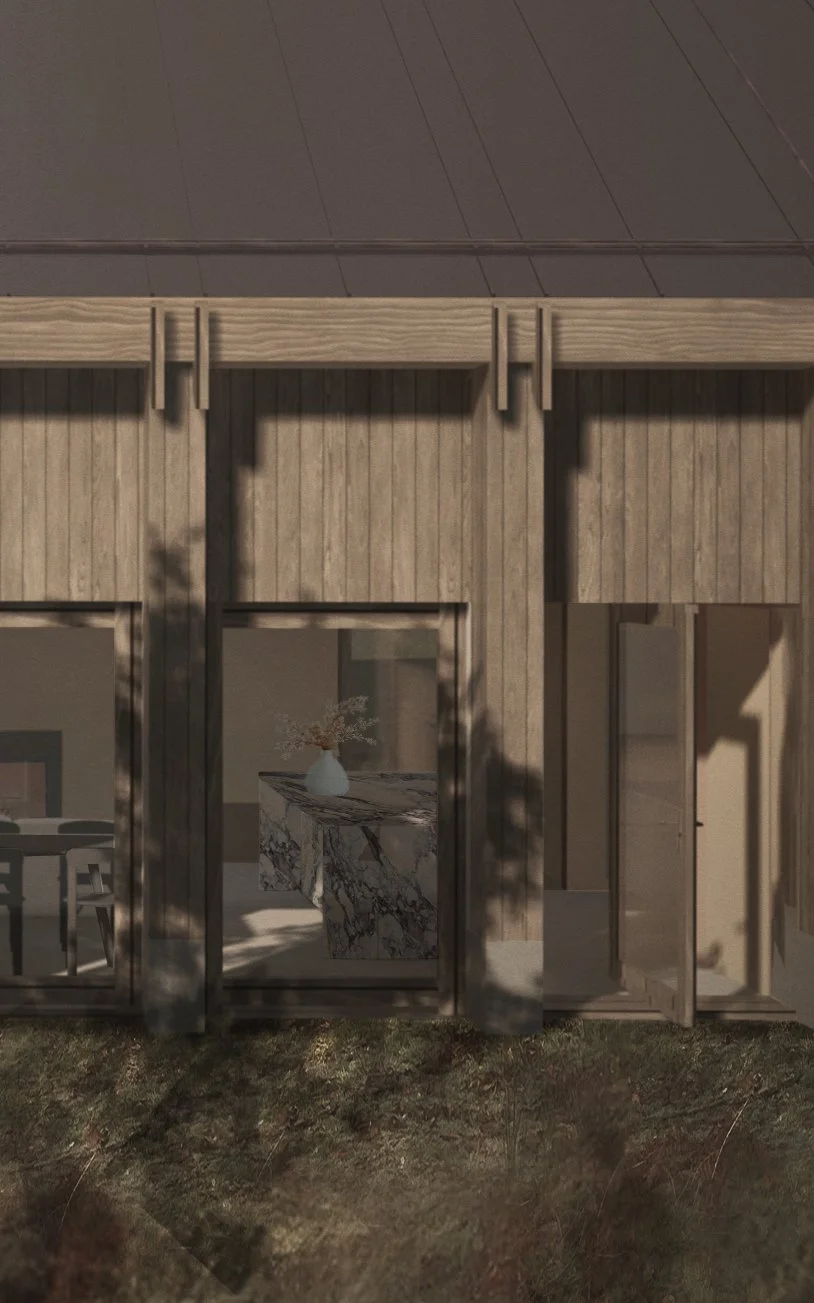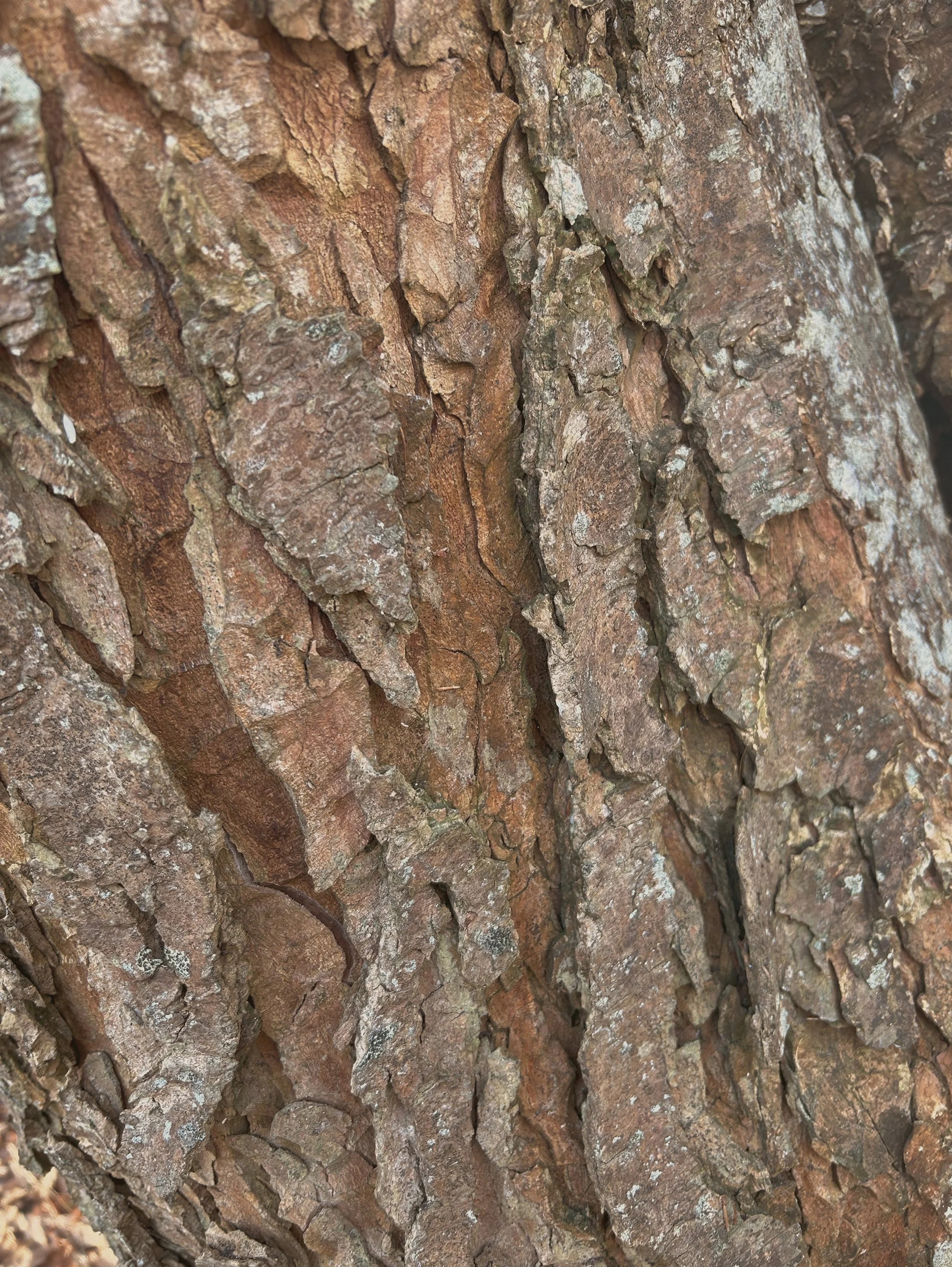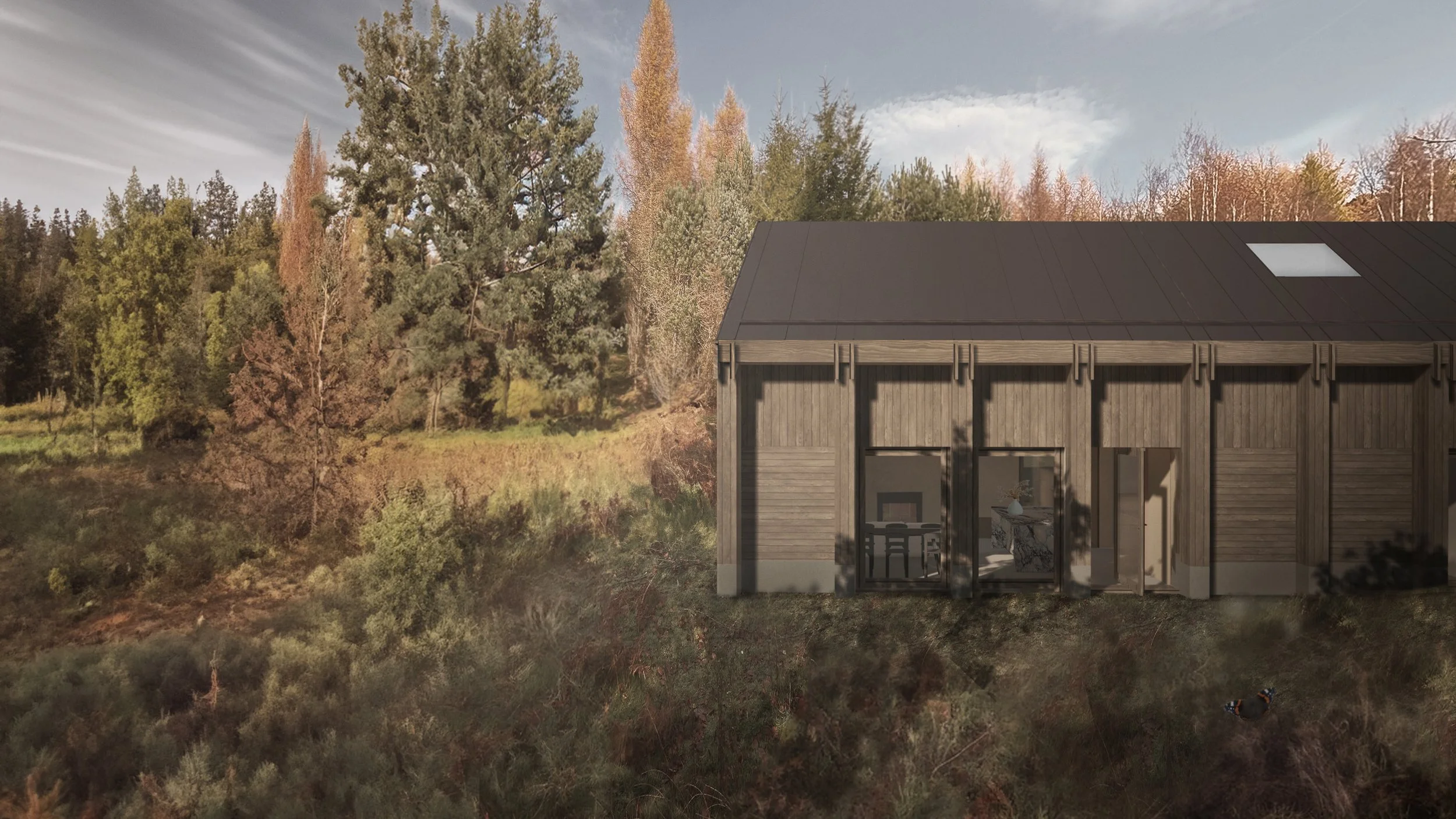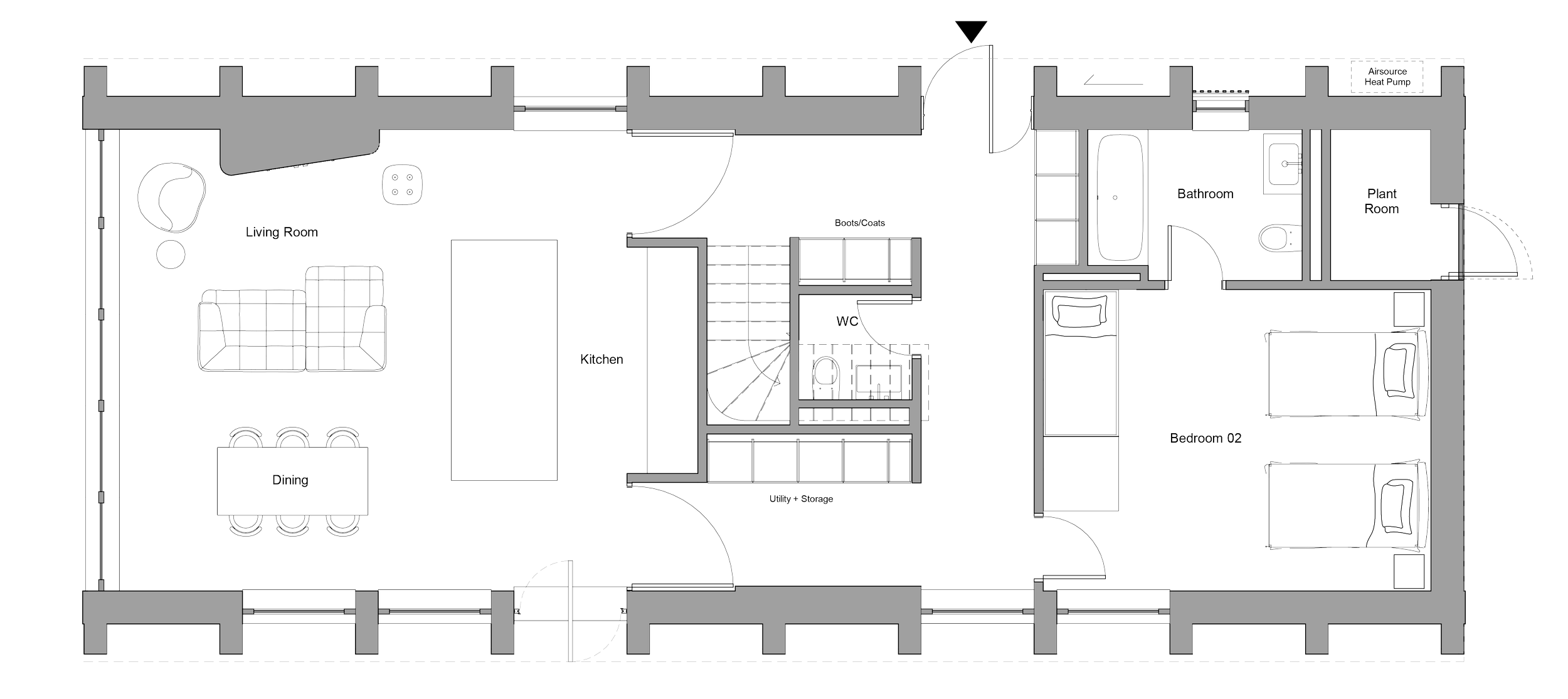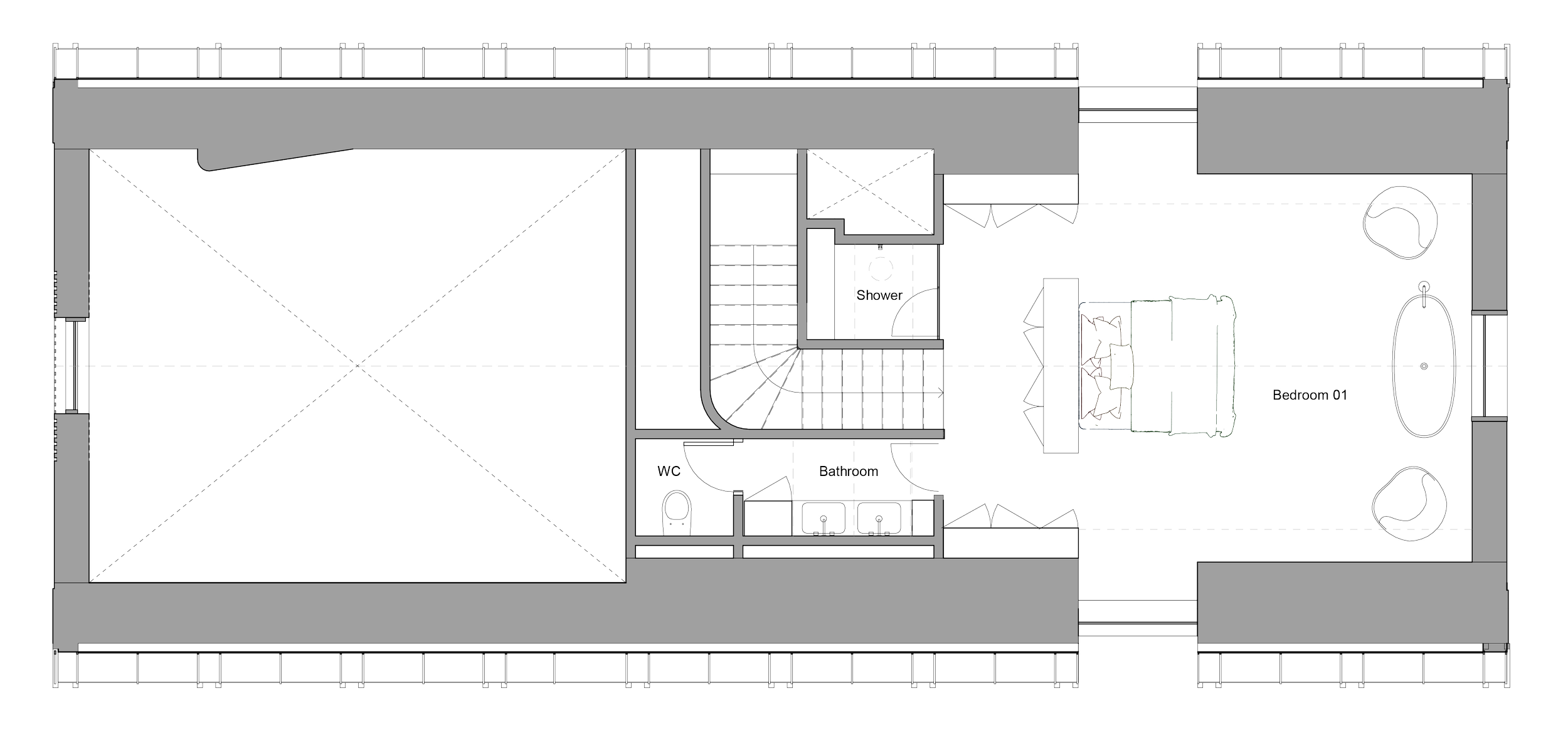Estate Lodge
2025
RESIDENTAIL | PERTHSHIRE, SCOTLAND
Set within a secluded corner of rural Perthshire, the Estate Lodge is a two-bedroom retreat designed for a young family looking to diversify their estate through sustainable tourism. The home offers generous accommodation for up to five guests, combining comfort, character, and a strong connection to the surrounding landscape.
Revisiting and refining a previous consent, the new proposal simplifies the architectural form while enhancing the spatial quality and environmental performance of the building. A carefully considered internal layout creates a balance between private and shared spaces, with a central timber-clad service core subtly separating bedrooms from the open-plan kitchen, living and dining area. This main living space is double-height and framed by exposed trusses and large format glazing, creating a dramatic yet calm interior experience oriented towards the long western views.
Materially, the design draws from local vernacular traditions—robust concrete plinths ground the structure, while dark standing seam metal roofing and layers of horizontal and vertical timber cladding provide texture and warmth. Hidden gutters, timber fins concealing downpipes, and frameless glazing details contribute to the building’s refined simplicity.
Outside, a woodland spa, firepit, and informal seating areas offer guests moments of retreat and immersion in nature, reinforcing the project’s quiet ambition: a contemporary rural getaway that feels rooted, timeless and distinctly of its place.
Live, Cook, Eat
Elevation | South East Elevation
Floor Plan | Ground Floor
Floor Plan | First Floor
Long Section



